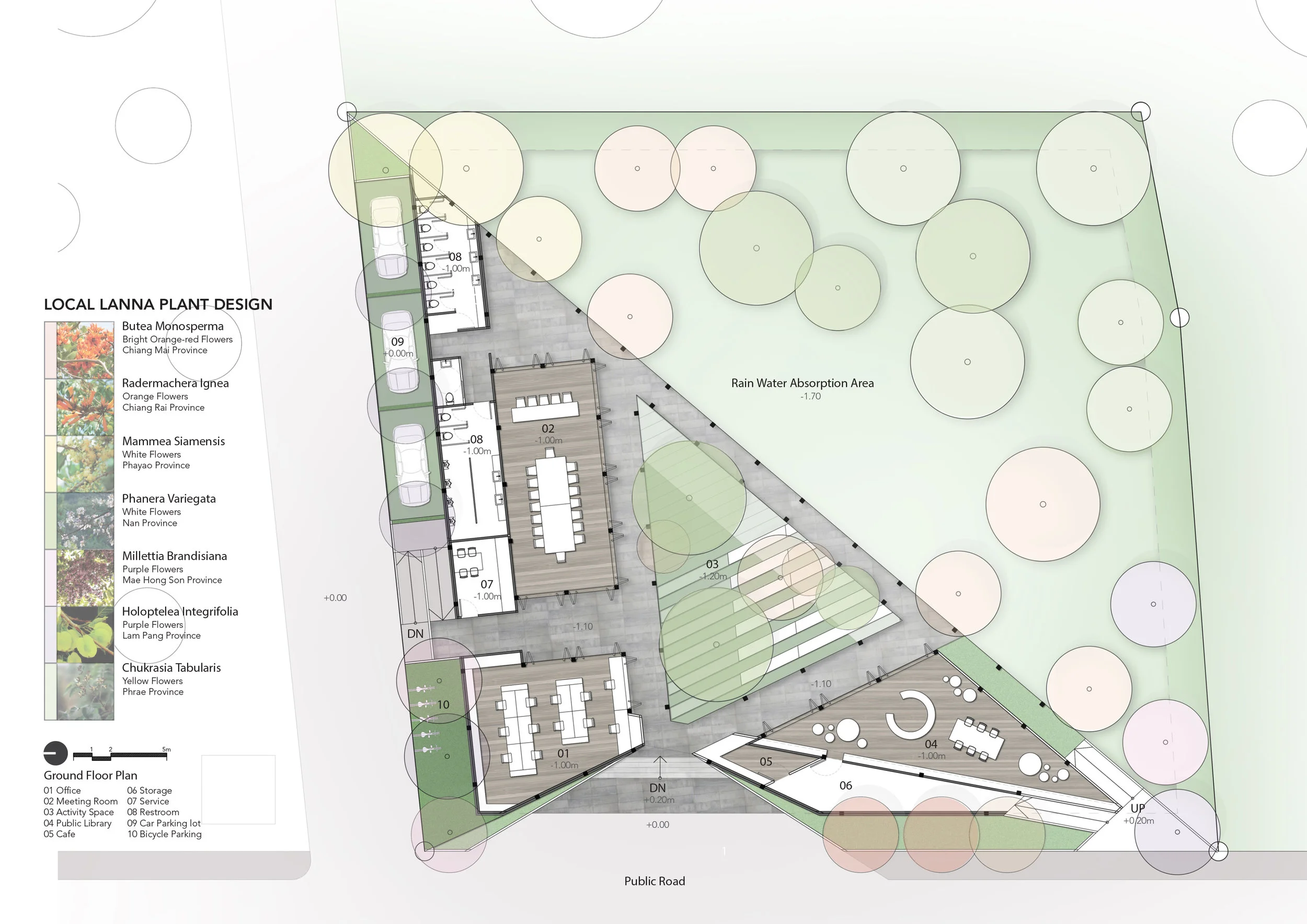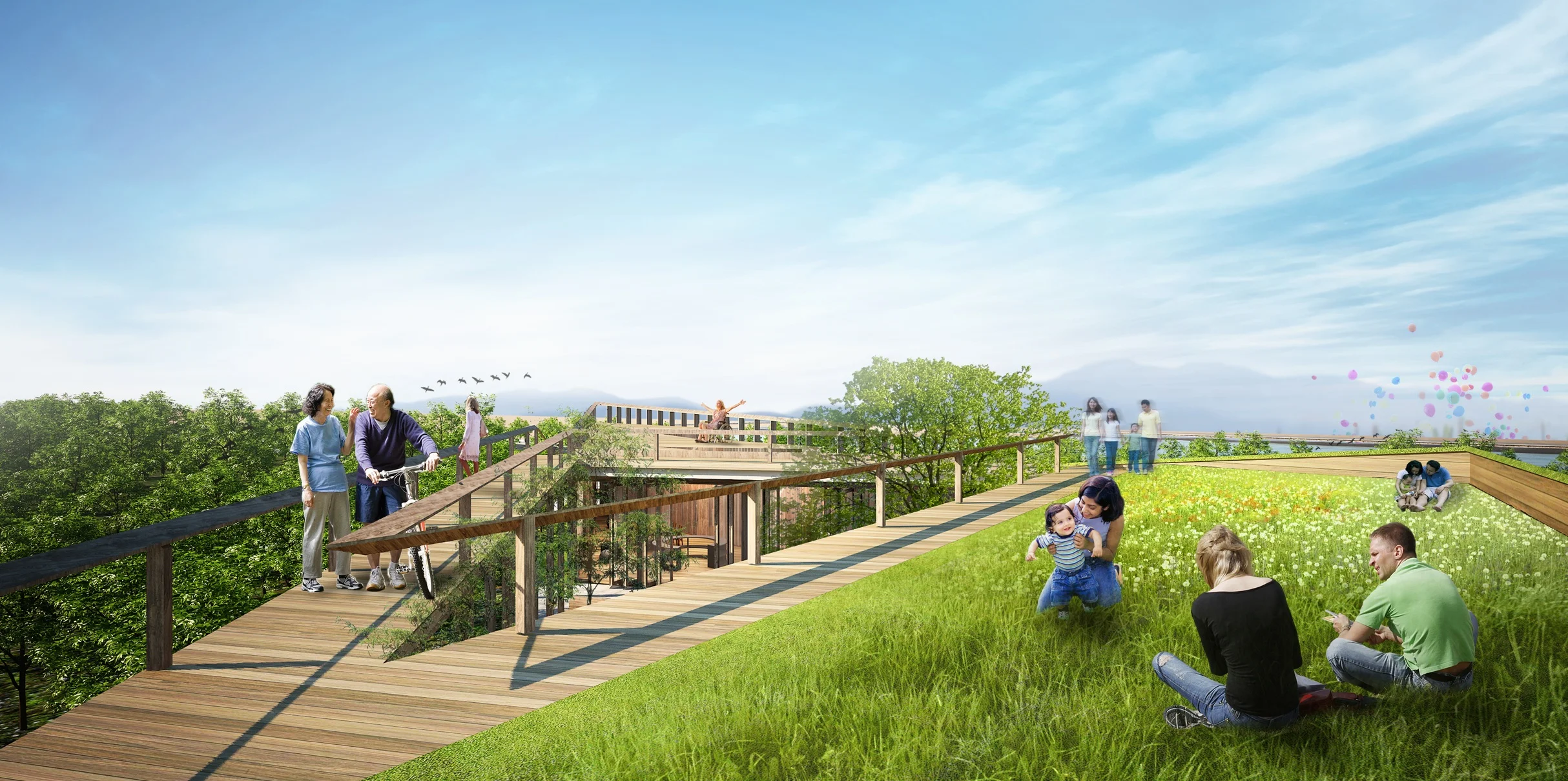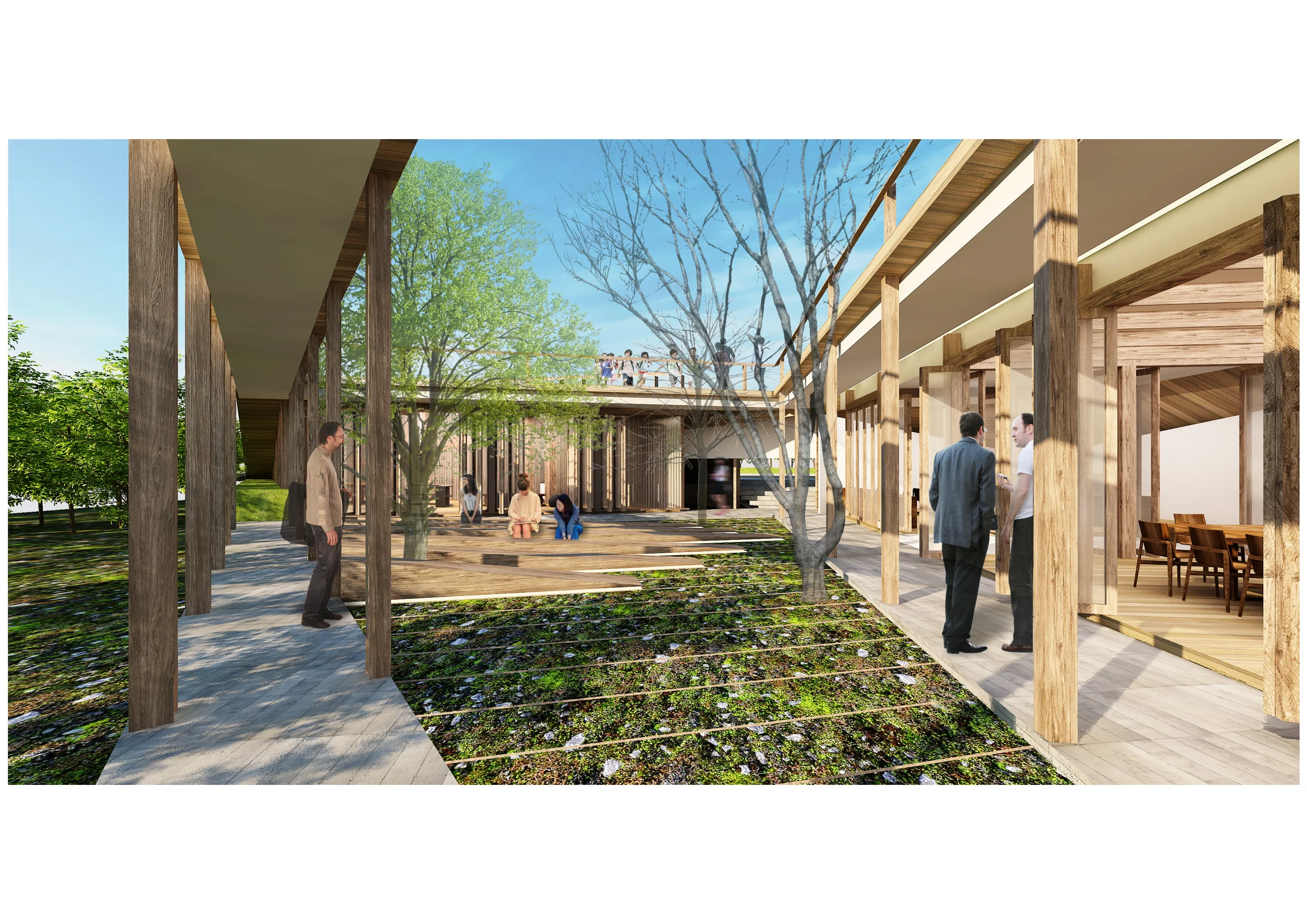ASA Lanna Center
Location: Chiang Mai, Thailand
Client: The Association of Siamese Architects Under Royal Patronage
Year: 2014
Type: Competition / 2nd Prize Winner
Program: Office / 900m²
Roles: Architect and Interior Architect
Collaborator:
Landscape Architect: Akavit Tongdevorakul
Chiang Mai was the former capital of the Kingdom of Lanna and became a state of Thailand since 1910. The city is situated in the North of Thailand and surrounded by greenery highest mountains. Because of population growth and urban sprawling, an agricultural city like Chiang Mai has depleted its natural resources by deforestation. In the rainy season, heavy rainfall from deforested mountains contributes to major flood. As Chiang Mai is in a valley with the Ping River cutting through it, the city dwellers suffer from this flooding period. During the dry season from February to April, the air pollution from slash-and-burn farming has also exacerbated environmental issues. Moreover, economic changes have caused estrangement between local people resulting in severe confrontation. ASA Lanna Center is intended to be a meeting place for architects and local people living in the northern part of Thailand. The project’s site is located in the suburban area of Chiang Mai bounded by green scenery. We propose sustainable solutions to the problems of this city and design an architectural prototype that raise people's awareness of preserving natural resources, reduce crises and strengthen relationship of local people.
In order to maximize green space and minimize building footprint, the team proposes a triangular form for the building rather than a vast construction site covering up the whole area. A mound of earth is left to project conceptual boundary as well as to absorb and defer the impact of rainfalls. The collected rain will be used for vegetation as well as for the building’s sanitary systems. A ramp is provided for disabled people and the elderly. The triangular form of the building creates interactive areas which can be used as a meeting room, an office space, a library and a café among local architects or staff and local people. The roof garden is designed to support recreational activities in addition to the enclosed space. The maximized green open area creates the public park for city expansion in the near future.
This project intend to be a prototype model for the public to understand the importance of architectural and environmental design that prepares the soil for water absorption by cutting and filling technique. The project will underline the significance of nature and the humble lifestyle of the local people. Reviving the native vegetation and traditional timber construction techniques is one of the goals of this project as the more people understand nature, the more people will learn to live comfortably.




