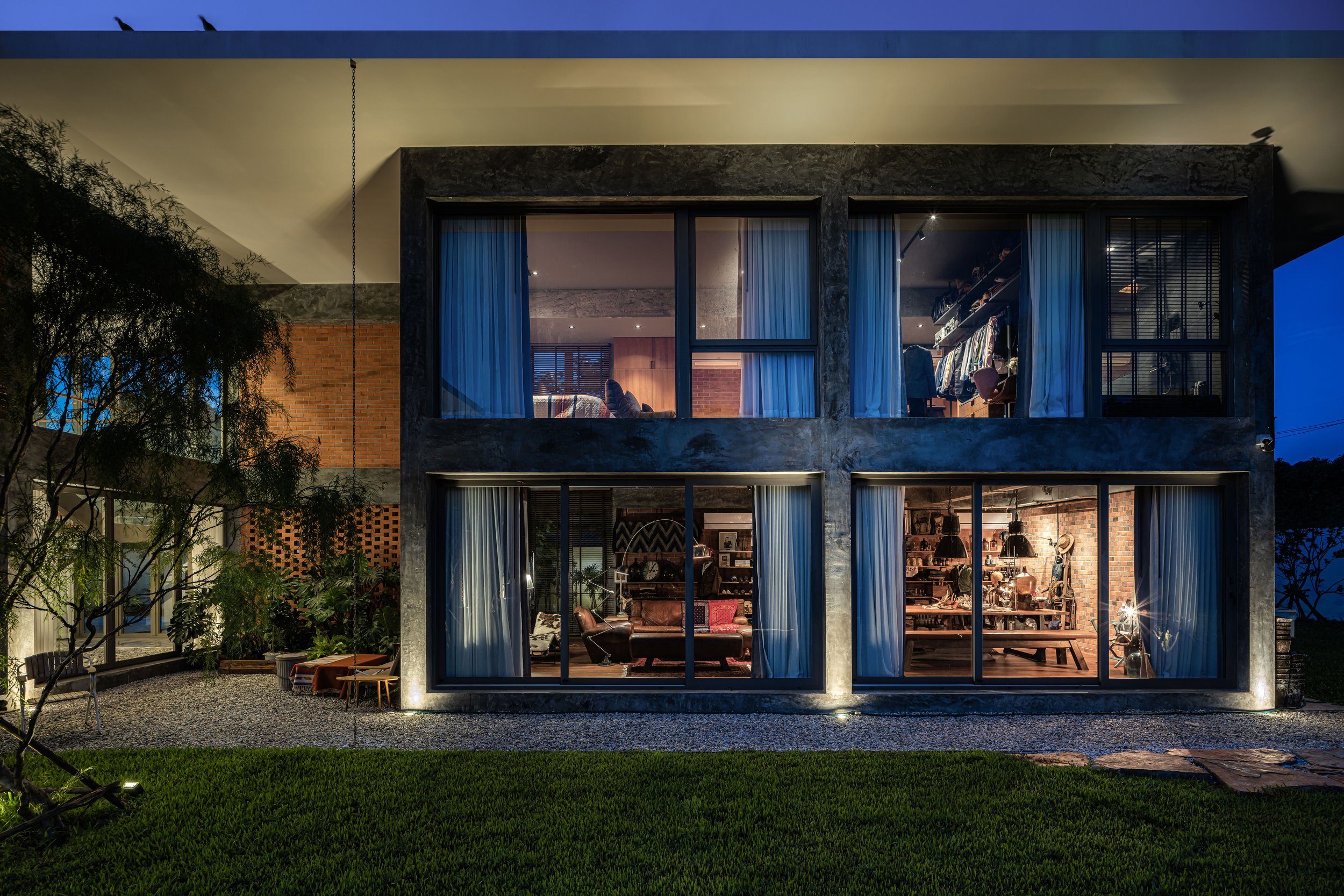Double-L House
Location: Lopburi, Thailand
Year: 2019-2023
Program: House
Built Area: 500m²
Architect: PAVA architects
Interior Architect: PAVA architects
Landscape Architect: PAVA architects
Following a straightforward layout, Double-L House embraces life with full natural light and ventilation. Multi-generations need multi-requirements. The uniform structural grid is designed to be flexible and open-ended. Preparing basic utilities with a structural grid system, the owner can efficiently reoccupy, readjust and repurpose “rooms” in accordance to the growth of extended family. At the intersection of the Double-L space, a generous living and dining area are proposed to welcome multi-generation gathering.
Double-L House contrasts white material with the local raw material. At the western wing of the house, a peaceful atmosphere and easier maintenance is universally designed for the elderly. On the other hand, the exposed concrete, local brick and raw wooden finishing are designed at the eastern wing to represent the spirit of the tropical climate and unfinished rooms.
The house layout as well as planning is designed to be an all uniform five meter grid system. Targeting to help limit the construction budget, this systematic design allows the local contractor to effectively handle the scale of structural and utility works. With lean house circulation, the design integrated the linear walkway with the house storage and MEP works such as, sanitary system, air conditioning system, electrical system. On the roof, this circulation area is not only designed to be a maintenance walkway but it is also proposed to be a large concrete gutter to contain heavy rain of the central Thailand climate.
Double-L House creates four main courtyards. Perceiving four different gardens as the extended outdoor rooms is the attempt to create a diverse small private space. At the entrance courtyard on the western side, the porous pavement is proposed to create a large open space for flexible activities. This small plaza allows people to gather in the seasonal and Buddhist ceremony without disturbing the privacy of the other courtyards. At the southern courtyards, simple lawn with low maintenance patches of tropical vegetation are designed for the elderly. The linear group of Flamboyant trees at the northern pocket garden is matched with the atmosphere of the raw brick and exposed concrete. Lastly, the rich forest garden at the eastern courtyards creates the little green oasis to help cool down the house in the summertime.





