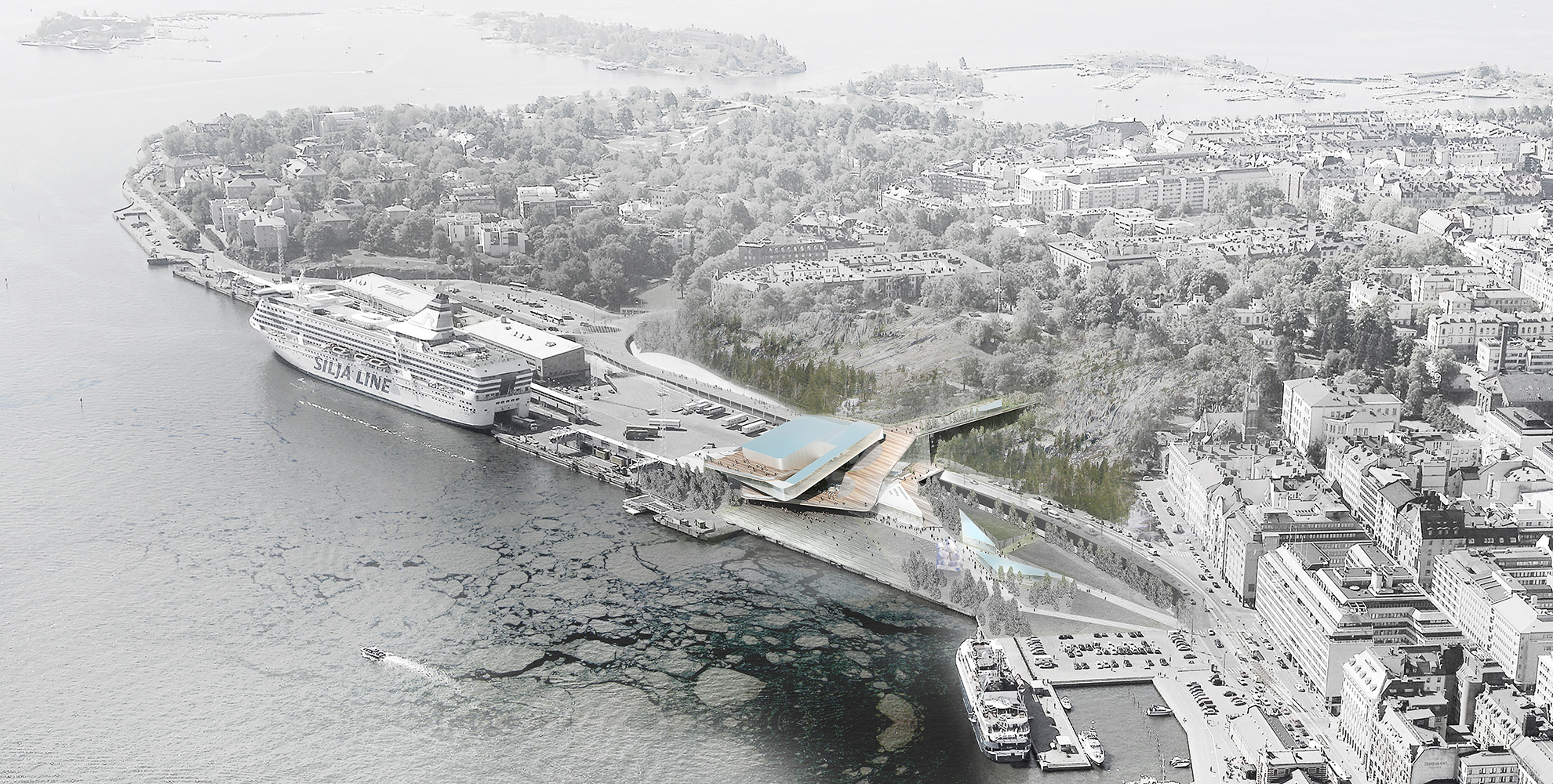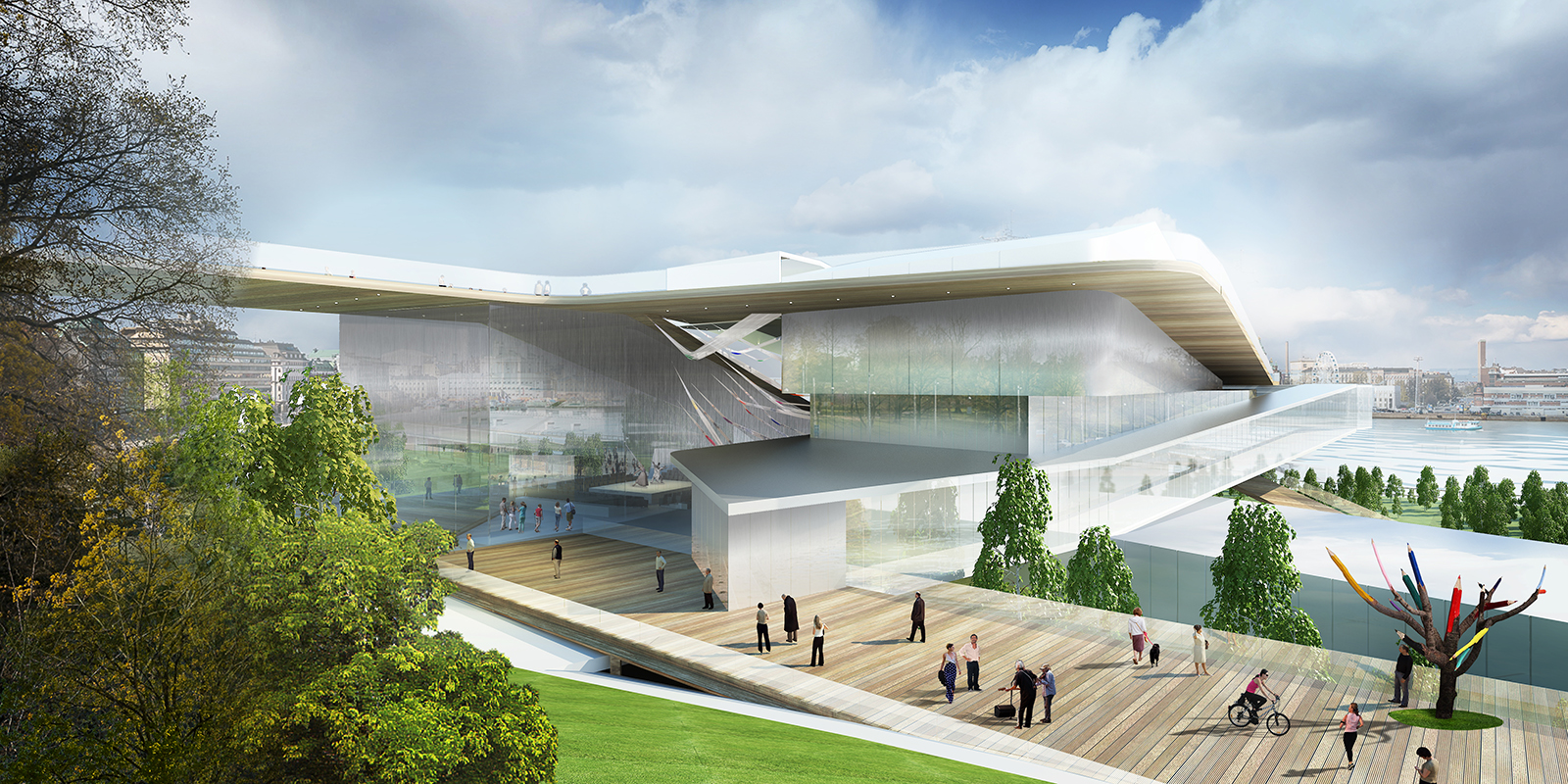Guggenheim Helsinki
Location: Helsinki, Finland
Client: The Solomon R. Guggenheim Foundation
Year: 2014
Type: Competition / Credited Participating Architect
Program: Museum / 10,000m²
Roles: Architect and Interior Architect
Collaborator:
Architect: ASWA
The new Guggenheim museum is located in the South harbor of Helsinki, surrounded by the contexts of historical building neighborhood and beautiful geography. Our design intention is to generate a new kind of museum blended into the city, which can be classified into 3 main parts; The Park, The Museum, and The Bridge.
The Park: The footprint of the museum is minimized to one side of the site, which allows the Guggenheim to have large open space, The Park, next to the market hall. This open space creates opportunities to have an open-air museum in The Park and a new gathering plaza of the city.
The Museum: Each floor of the building points to the city attractions, which is represented in its form. The aluminum cladding facade reflects and blends the museum into the cityscape. Especially, the double-helix ramp wrapping the museum contains the exhibition ramp and the public ramp, which links The Museum to the city. The exhibition ramp connects between the indoor exhibitions, while the public ramp connects The Museum, The Park, and The Bridge together.
Moreover, we propose the mobile exhibitions which can be separated from the main building. The floating exhibition can float in the harbor, and the movable exhibitions can relocate to other places. This idea of the extension mobility of the museum can spread Guggenheim’s networks.
The Bridge: The Bridge is a wooden ramp connecting The Museum to the Tahitornin Vuori Park and the inner city behind. During the season change, vegetation on The Bridge will gradually change colors blending itself with the park.
In our opinion, the Guggenheim Helsinki is not only the art museum, but also a new landmark of the Northern Europe or the world. The proposal intends to generate a new kind of museum through the context respect.





