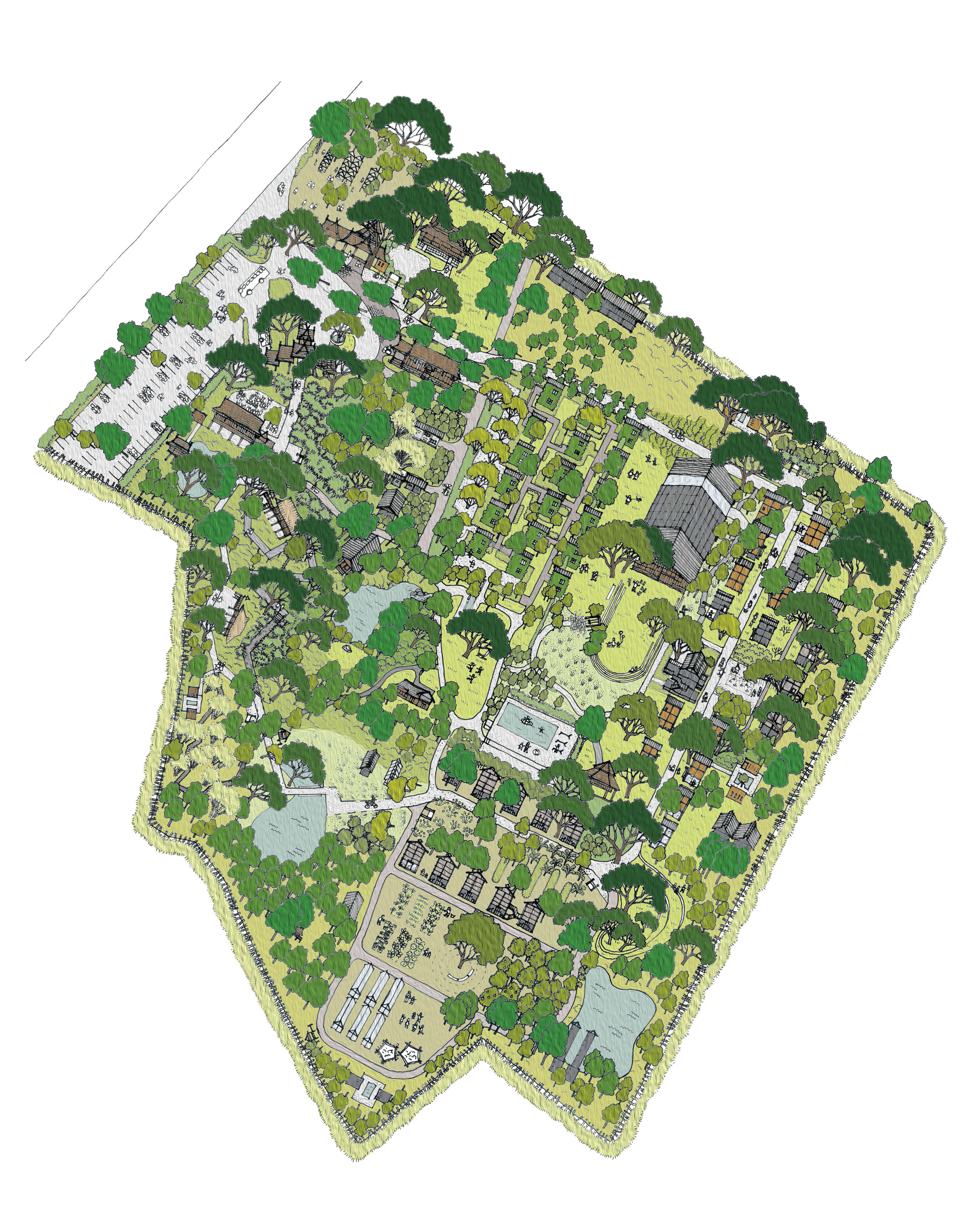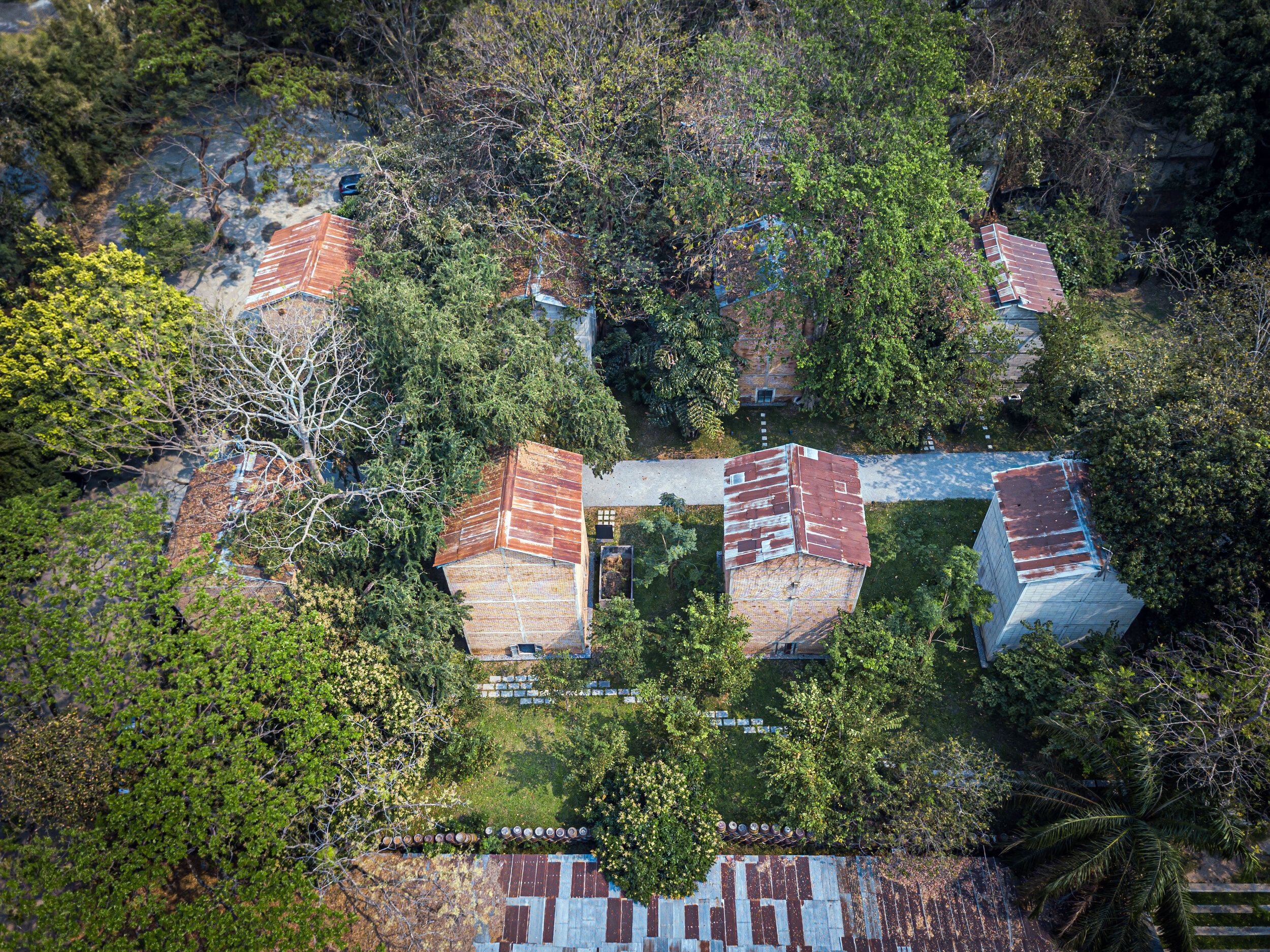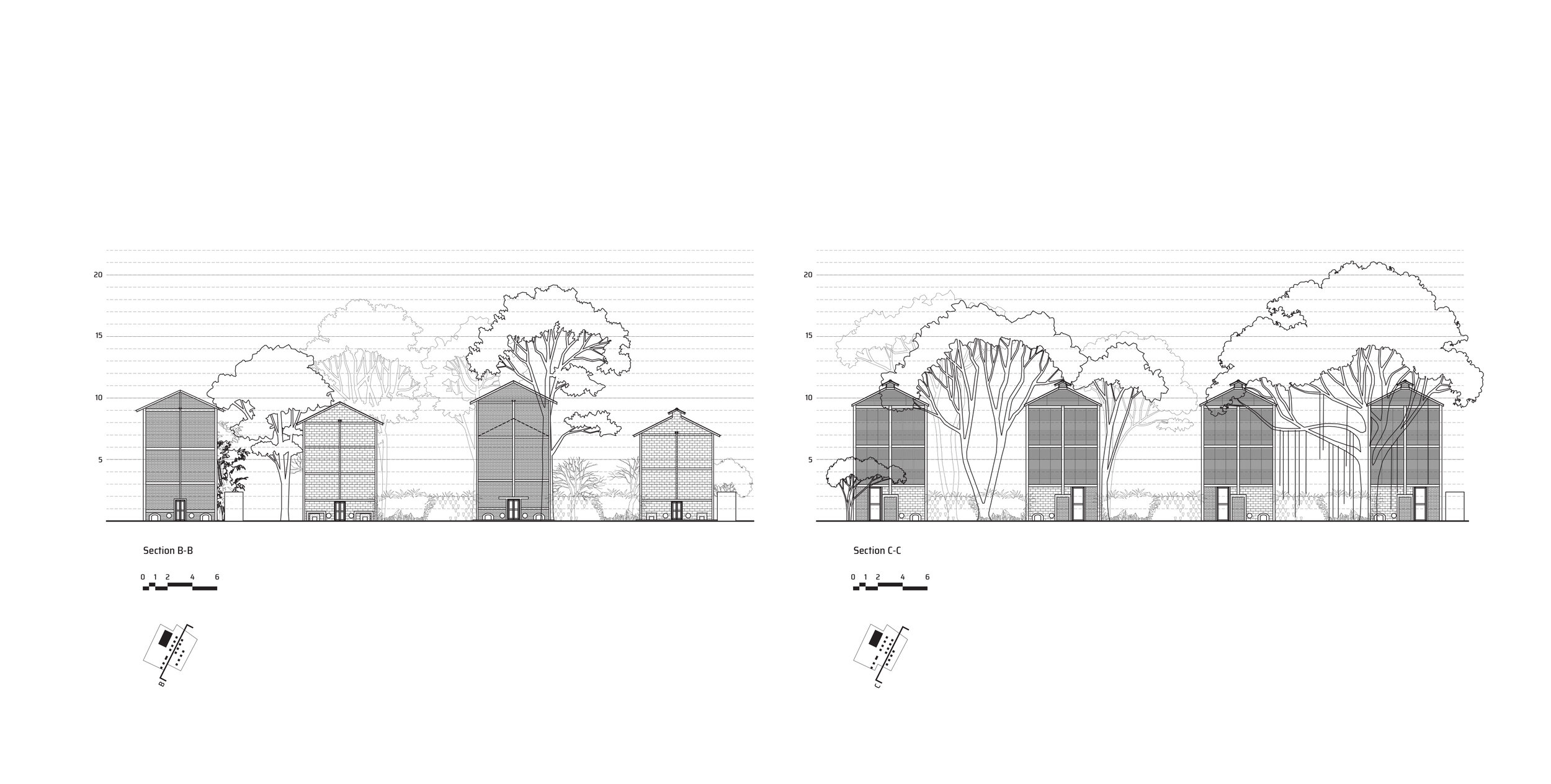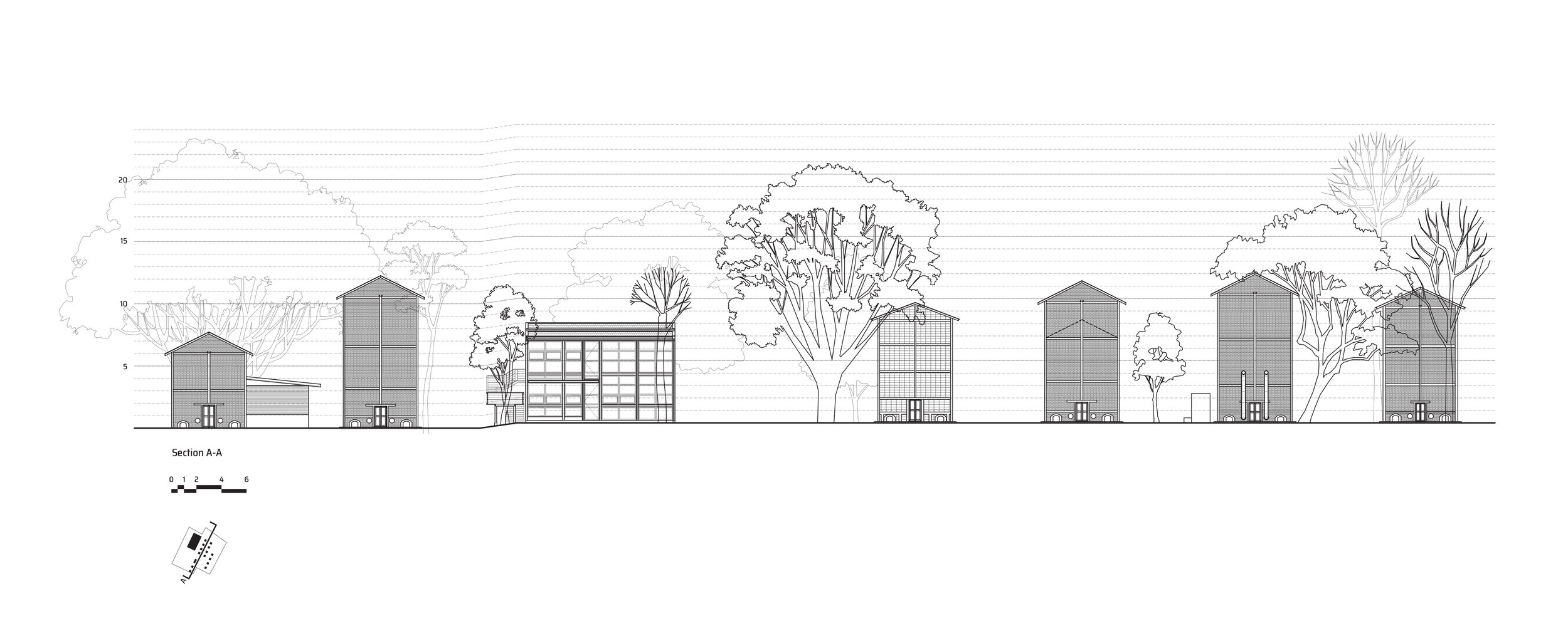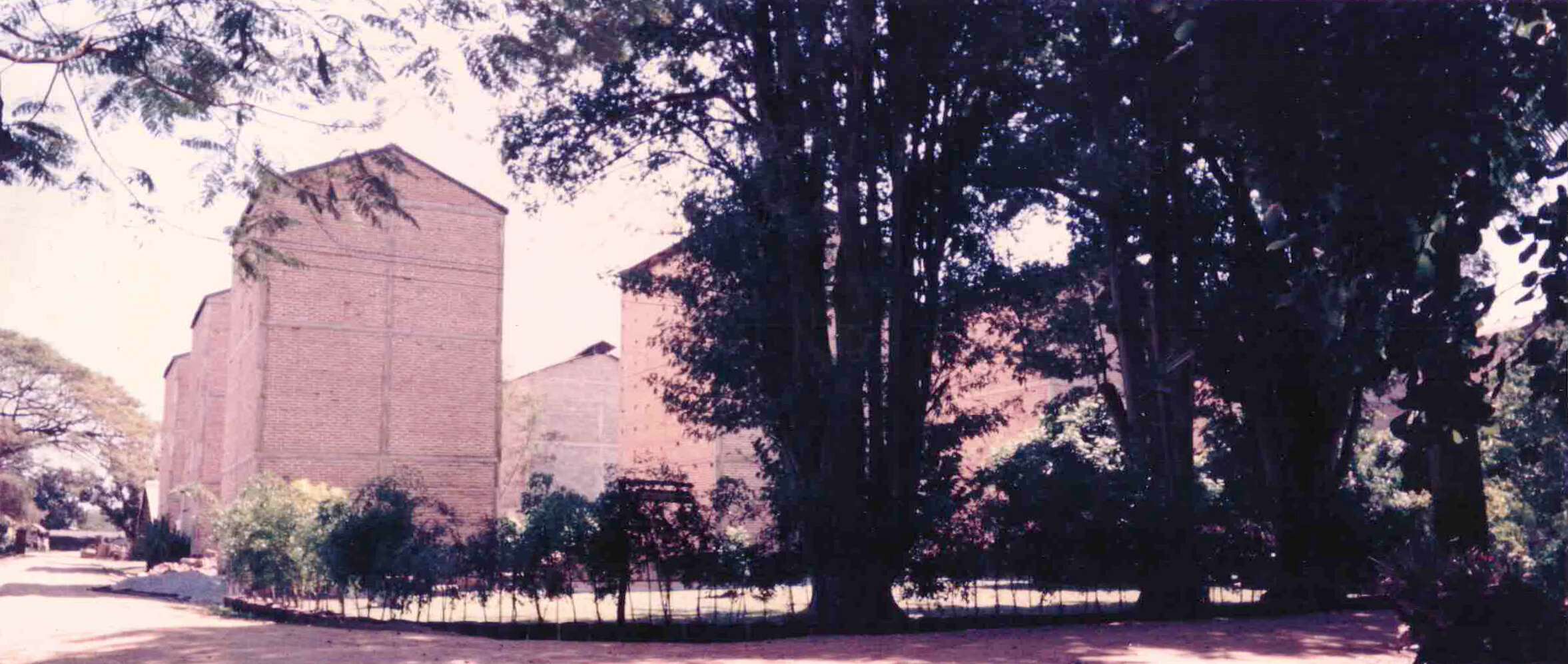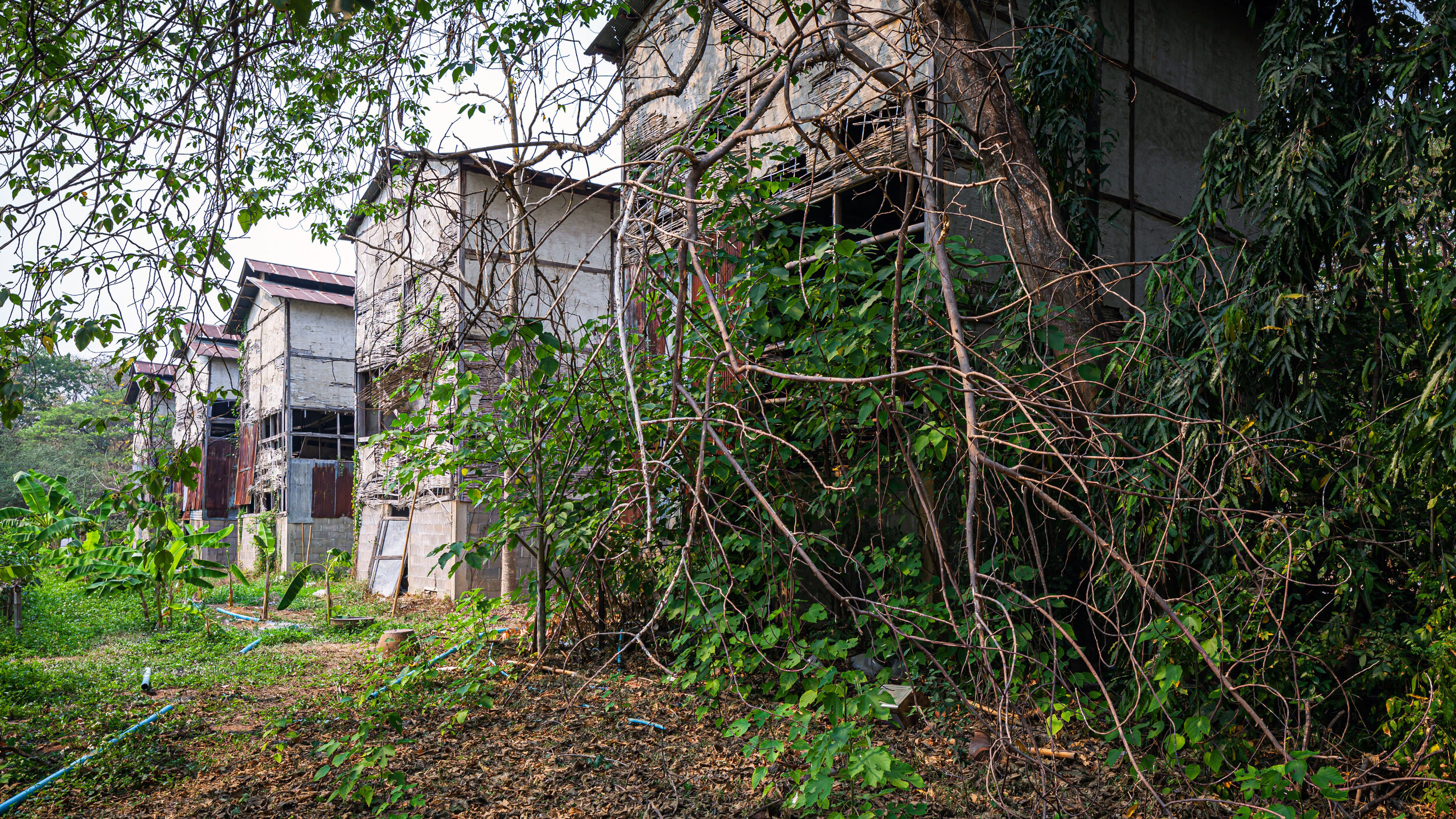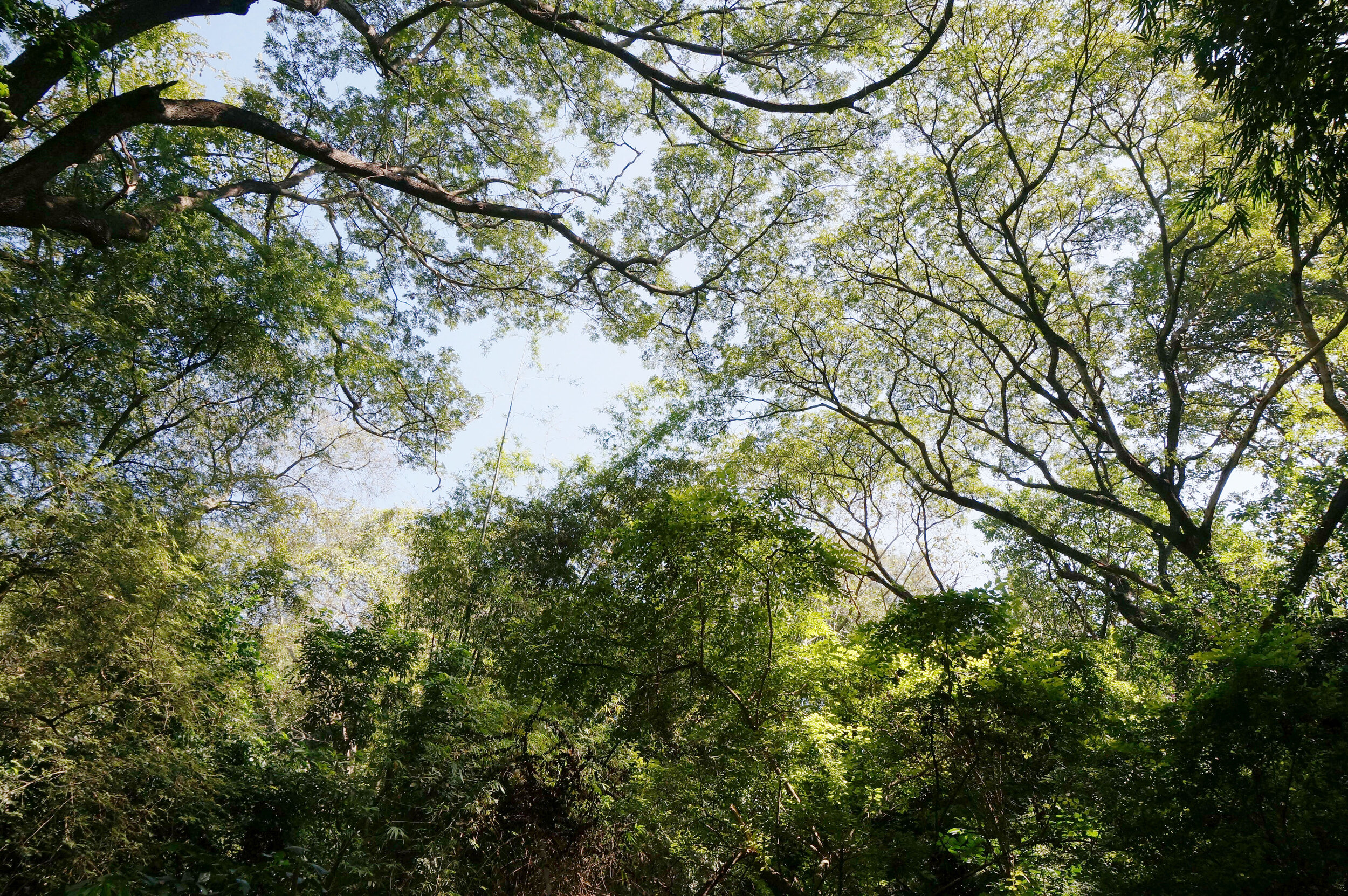Kaomai Masterplan
Location: Chiang Mai, Thailand
Typologies: Heritage Conservation, Eco-Tourism, Wild Preservation, Agriculture
Status: Ongoing
Size: 68,800m² (43Rai)
Process Year: 2016-present
Client: Kaomai Estate 1955
PAVA Roles: Master Planning, Conservation and Adaptive-Reuse Architects, and Consultant
Collaborators:
Landscape Architect and Tree Management Consultant: Phatchra Khongsuphol
Building Conservation Consultant: Supavadee Jingjitra
Graphic Design Consultant: Nuttanun Chantadansuwan
Botany Consultant: Dr. Kongkanda Chayamarit and Jiraporn Meewasana
Arboriculture Consultant: Chokdee Khosawat and Pichai Yadee
Research Assistant and Coordinator : Narin Sriwichai and Kaomai Team
Bird and Wildlife Consultant: Ayuwat Jearwattananok
With the outstanding coexistence of the historical and natural heritage, Kaomai Masterplan established the “Histo-Eco Tourism” framework that allows visitors to learn and appreciate the rich landscape and historic context of the tobacco processing estate. All of the masterplan design strategies are implemented to utilize the public space provided for cultural, recreational and educational activities, for both locals and tourist visitors. To reach the sustainable conservation goal, the team conducted a series of comprehensive researches on the estate. Several thorough site surveys were all conducted, including the soil conditions and land slope, historic structure measurement and inspection, trees assessment, and wildlife and birds census. Kaomai Masterplan extensively gathered evidences about the site from several interviews with locals, the ex-workers and family of the estate founder, local artisans and retired officials. Several public and private sectors help together to shed lights on the missing stories.
ALL RIGHTS RESERVED © 2020 SPACESHIFT STUDIO
Under the umbrella of “Histo-Eco Tourism” framework, Kaomai Masterplan proposes to subtle integrate all of the architectural programs, namely Kaomai Office, Kaomai Resort, Kaomai Estate 1955, Kaomai Farm and Kaomai Wild Preservation as a one holistic design approach which could be growth incrementally through time. All of the routes allow the visitors to appreciate the aesthetic of the preserved tobacco drying barns and rich nature, as well as learn about the local history, native plants and ecology on site. The continuous canopies of the big trees along the paths create comfortable walkways with the descriptive signs narrating the history of the site and the botanical information. The project brings back the role of the tobacco processing estate in the past serving as the social and economic center of the community and enhancing nowadays’ spirit of local inclusion and create social sustainability.
ALL RIGHTS RESERVED © PHOTO COURTESY OF KAOMAI LANNA
ALL RIGHTS RESERVED © 2020 SPACESHIFT STUDIO
ALL RIGHTS RESERVED © PAVA ARCHITECTS
