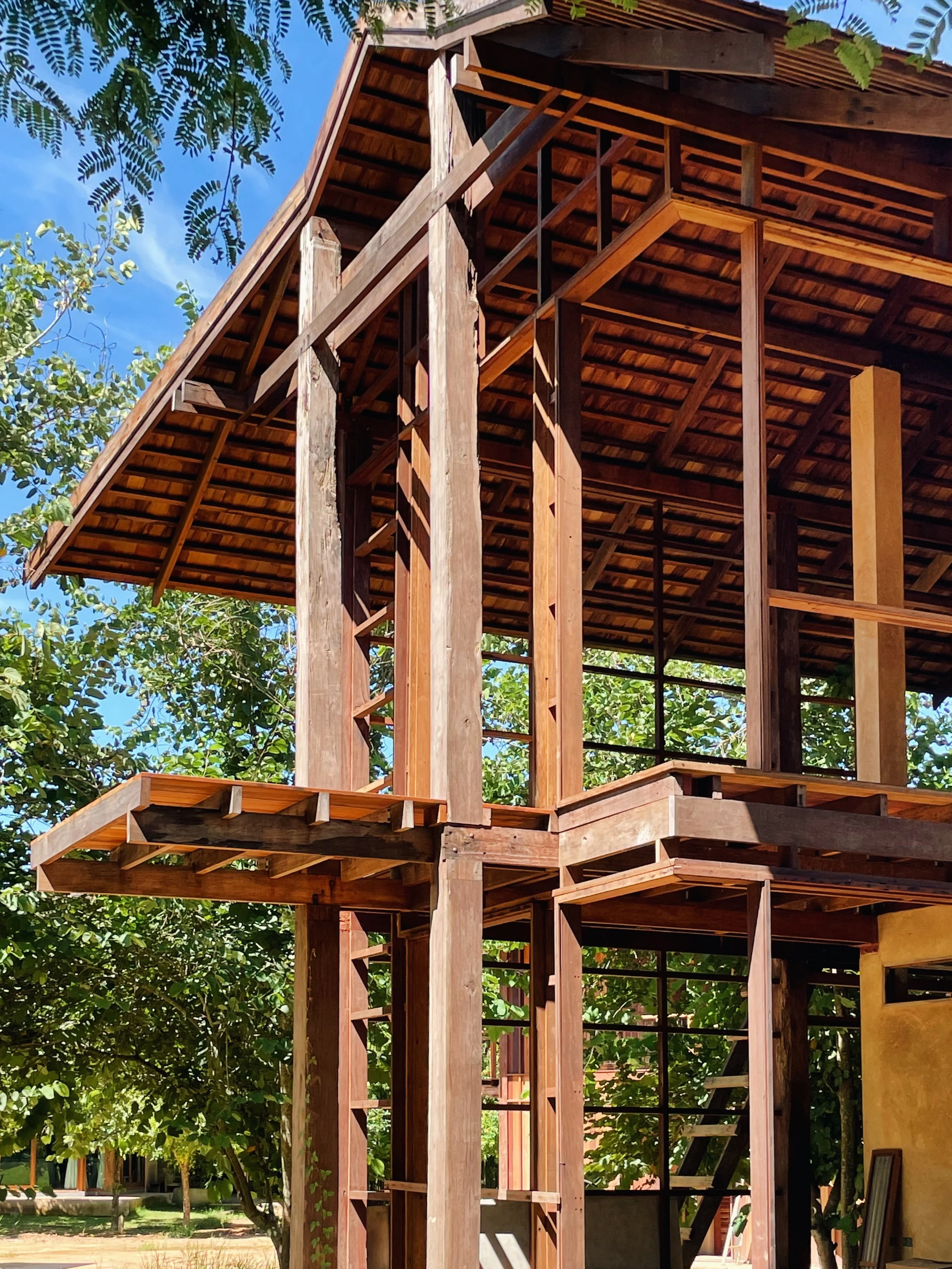Mekong Hotel
Location: Loei, Thailand
Typologies: Reused Timber Hotel
Status: Ongoing
Process Year: 2017-present
Client: Slow Life Community
PAVA Roles: Master Planning, Architect, Interior Architect, and Landscape Architect
The Mekong Hotel is designed as a small village cluster to celebrate the slow, peaceful and quiet mode of living with nature. Studying the North Eastern vernacular architecture is the first stepping stone for the project to understand specific climatic conditions and local ways of life. Large roof, cantilevered balcony and semi outdoor timber stair are designed in response to the heavy rain and tropical heat.
The hotel cluster orientation is proposed to embrace natural ventilation and light as well as take the benefit of the views such as the Mekong river, existing trees (Strong Tamarind tree, Soft Rain tree next to the wetland and Twin Mango trees at the hotel entrance etc.). The sequence of the hotel approach is non linear but is framed as a picturesque view by the existing trees and landform. Passing from the bright outdoor landscape to the triangular courtyard will create a tranquil atmosphere for the hotel guest before fully relaxing in the guest room. Such a courtyard will paint the shade and shadow effects which are seasonal changes throughout the year.
The main material of the Mekong hotel is the reused timber from the old warehouse and local rice mill. Celebrating the timber craftsmanship, all of the architectural joints and tectonics are slowly measured and made by hand. The makers carefully connect the timber structure with the concrete building core which is designed as a main bathroom and the utility works. To highlight the weathering material, the finishing material for these concrete structures is the local wisdom of local earth mixed with dry grass.




