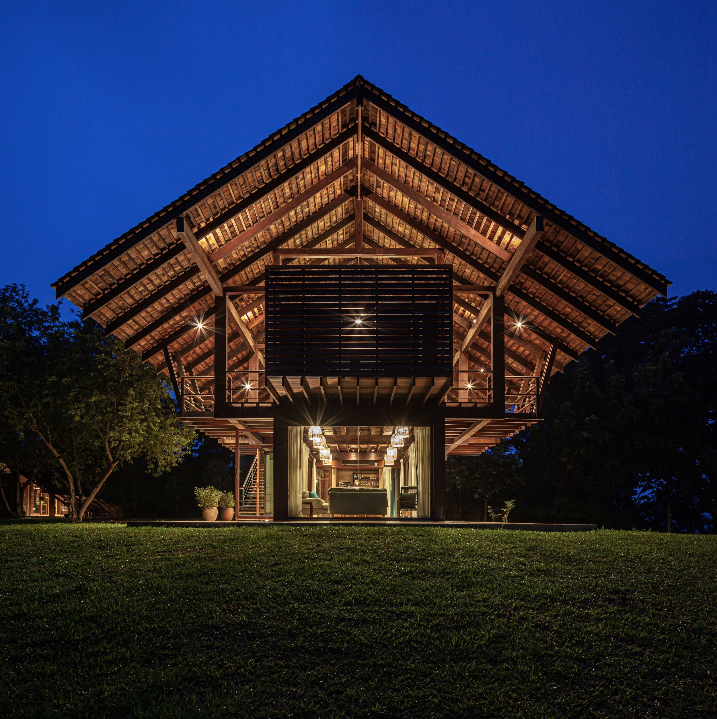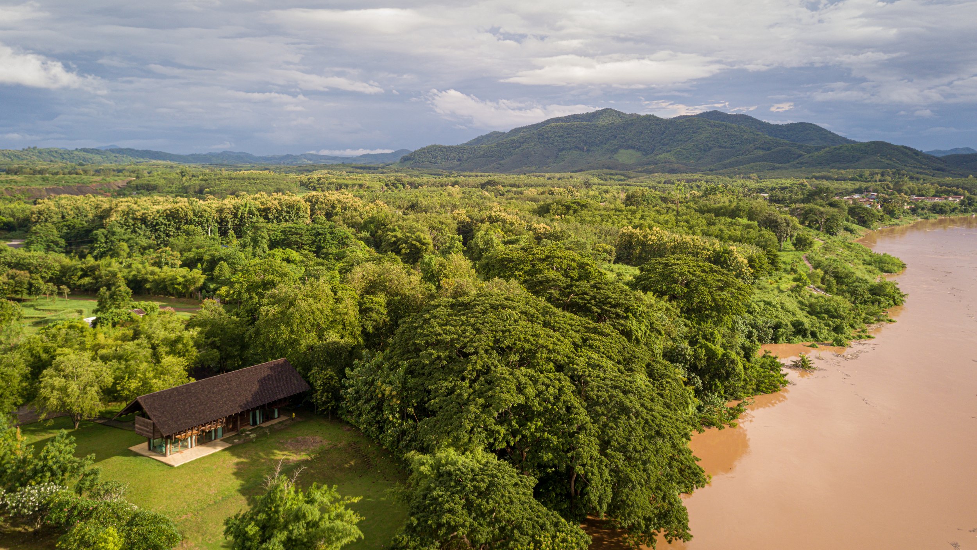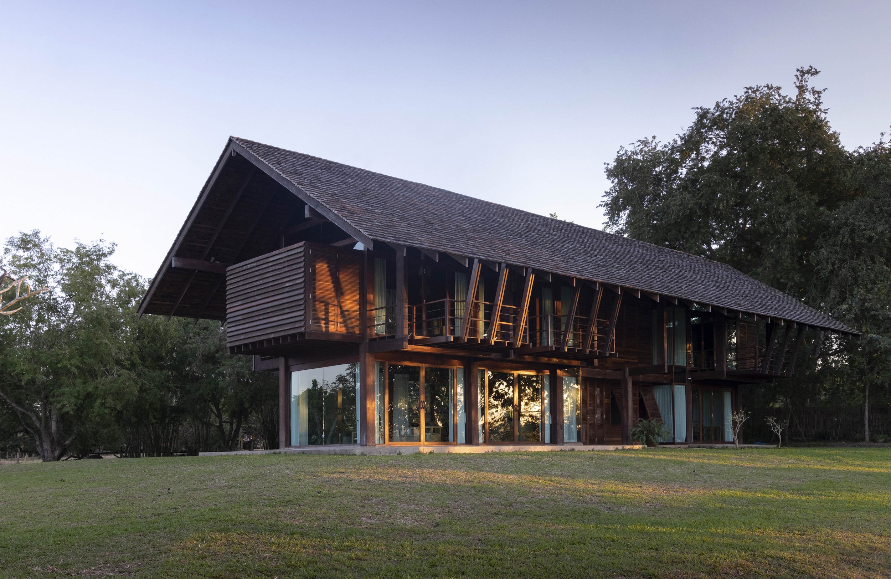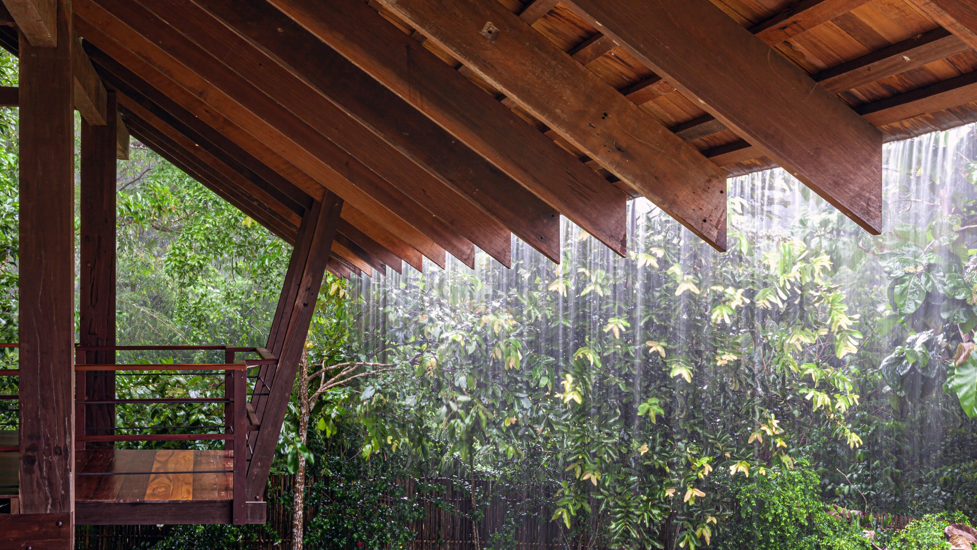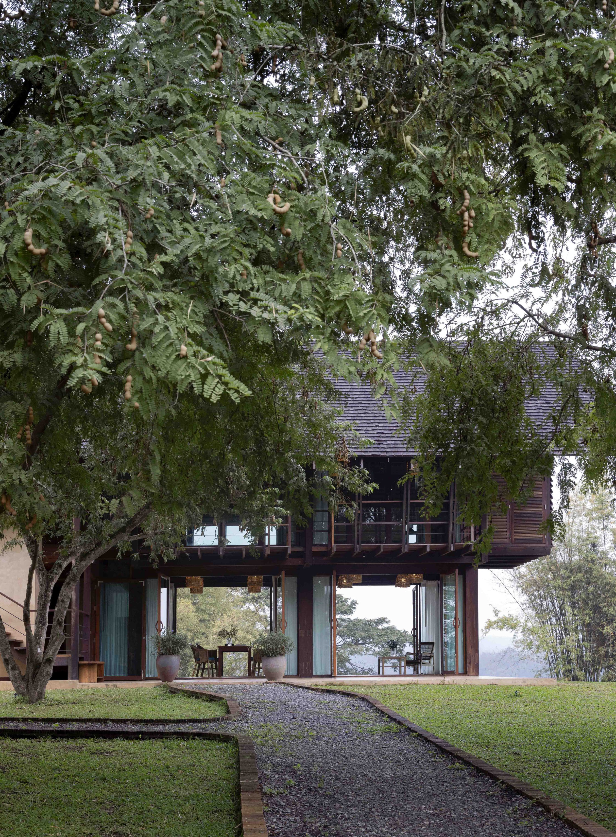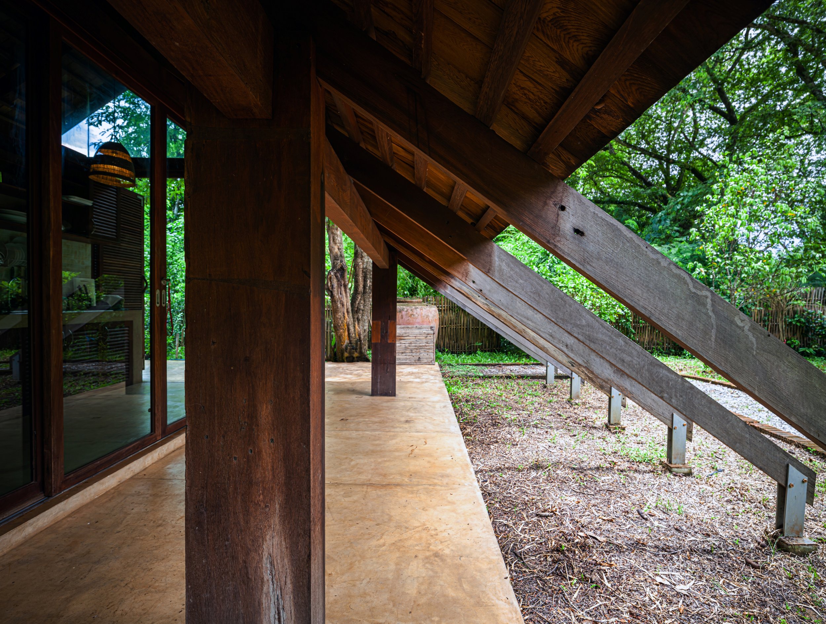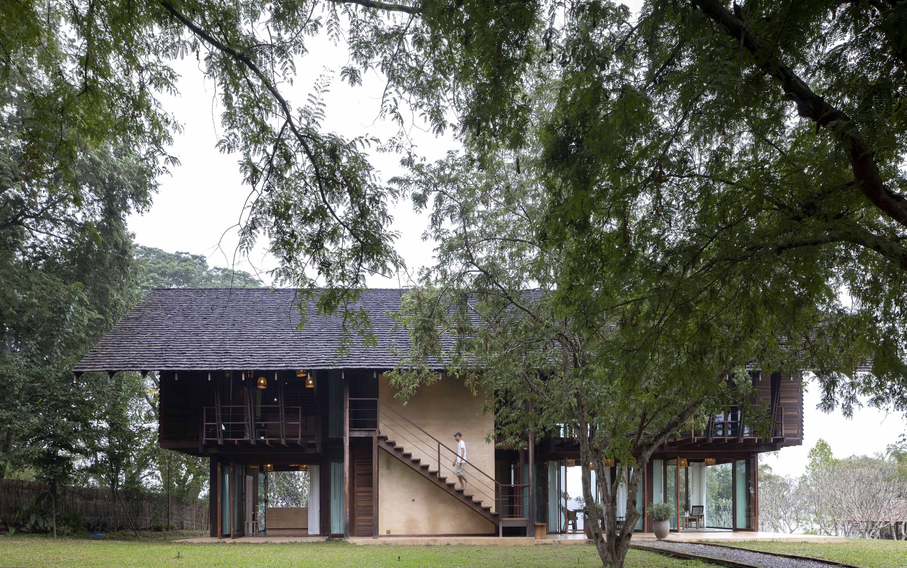Mekong House
Location: Loei, Thailand
Typologies: Reused Timber House
Status: Completed
Size: 200m²
Process Year: 2019-2021
Client: Slow Life Community
PAVA Roles: Architect, Interior Architects, and Landscape Architect
Collaborators:
Structural Engineer: Dr. Prasit Soongsawang
Mechanical Engineer: Wittaya Pangnuja
Electrical Engineer: Suchada Nilchan
Contractor: Slow Life Community
Mekong House is carefully crafted to express down to earth owner’s personality, the rich environment of the Mekong river and a sense of simple vernacular architecture. The strong horizontal line of the house elevation reflects the stunning line of the serene Mekong river. In order to create a tranquil atmosphere, all of the architectural elements are designed to be simple and humble, yet honest and straightforward.
The planning of the house is designed by the combination of the modernized open-plan and local vernacular way of life. The simple rectangular floor plan of Mekong House is the key to embrace natural ventilation, and meanwhile to create the panoramic river view of the project. A series of second floor timber balconies, inspired from the local north eastern village of Thailand, are designed as a transitional space, multi activity area and shading device. Under the big shade of the vernacular gable roof, the project packs all of the mechanical works, electrical utilities and bathrooms as a one single concrete core to maximize the house’s opening and clean surface of the house’s facade.
Photo copyright © Spaceshift Studio
Photo copyright © Spaceshift Studio
Photo copyright © room Magazine Thailand
Photo copyright © Spaceshift Studio
The main building material and structure is the reused timbers from an abandoned small scale rice mill. The earth mixed with rice straw wall finishing contrasting with the native red timber (Xylia xylocarpa) is the way to express the beauty of local craftsmanship. Handmade architectural tectonics blended in the rich landscape reflects the owner’s belief to be a small part of nature. The building material, such as wooden shingle, timber beam and column are all weathering materiality which illustrate the picture of changing climate over seasons. Absorbing wetness, the house is painted to be a darker color in the storm season of tropical climate. On the other hand, the timber becomes brighter and pale in the dry season.
Mekong house's atmosphere at day time is different from the night. Resulting from the strong sunlight, the perception of dark shade of the roof ceiling at day time is a unique character of this tropical house and provides comfortable interior living space. On the contrary, to avoid disturbing the dark sky, the roof ceiling at night is indirectly highlighted to glow by a hidden spotlight integrated with the timber rafter.
Photo copyright © room Magazine Thailand
Throughout the seasonal change, the project creates a humble contemporary living space with the simple language of north eastern vernacular architecture of Thailand. Slowing down modernized lifestyle is resulting in a serene atmosphere and simple floor plan that is aligned with the Mekong river. Shade, shadow and material texture matter in this house. As a result, the project is crafted to absorb the rich tropical climate and express itself as the down to Earth design blended to the rich Mekong environment.
Photo copyright © room Magazine Thailand
Photo copyright © Spaceshift Studio
Photo copyright © Spaceshift Studio
Photo copyright © room Magazine Thailand
