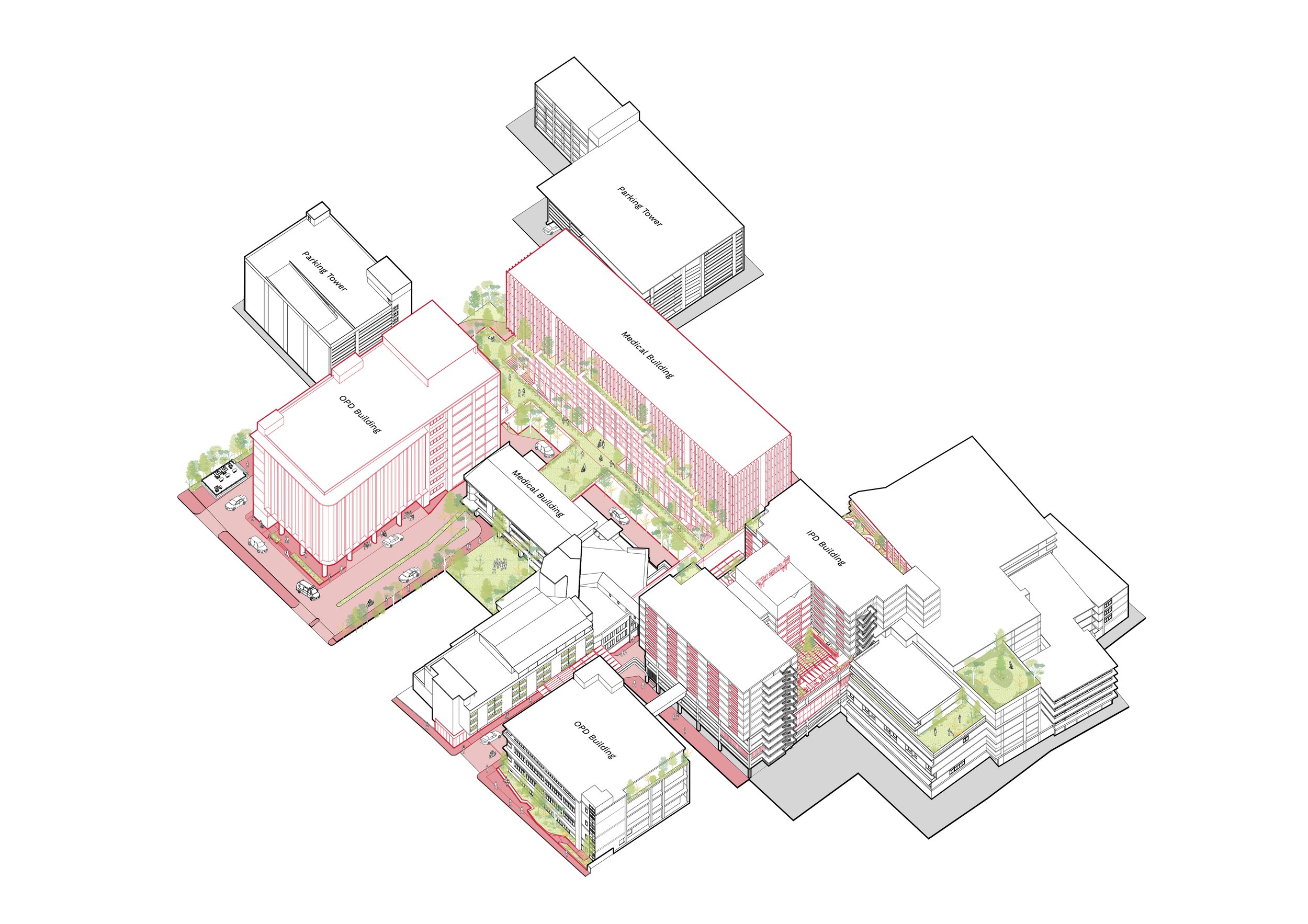Thonburi Hospital
Location: Bangkok, Thailand
Typologies: Hospital, Healing Landscape, Renovation
Status: Ongoing
Process Year: 2019-present
Client : Thonburi Hospital
PAVA Roles: Master Planning, Architect, Interior Architect, and Landscape Architect
Collaborators:
MEP Engineer: Central Engineering
Lighting Design Consultant: Vasapol Teravanapanth
Virtual Reality : DOF VR, DOF, DOF SkyGround
Communication Design : Studio 150
Fifty years of hospital growth with unclear holistic development plans, more than ten thousand square meters needed to be reorganized and redesigned. The design proposes incremental growth strategies, such as adding, removing, rotating and reorganizing healthcare programs by exploring and developing plans together with the hospital community. The design proposes other humanized strategies to utilize the vacant hospital areas for people. Not only clinical programs, a series of research and participation with patients and medical staff also lead to the proposal of new lively public programs namely, healing waiting area, educational area, therapeutic garden area and accessible F&B programs. Minimum lightweight structure intervention on the rooftop as a new social space, elevated healing roof garden for the inpatient department, adaptive reuse unutilized spaces are actualized in the first phase of the project. For the long term design strategies, the new hybridized social and green infrastructure will be incrementally added in the middle of the medical complex to connect all of the thousands of people in this medical complex.
—
for Virtual Thonburi Hospital link
https://thonburihospital.com/virtualhospital/#/landing





